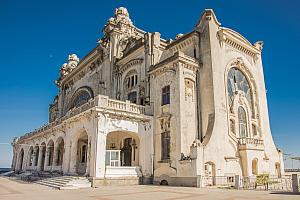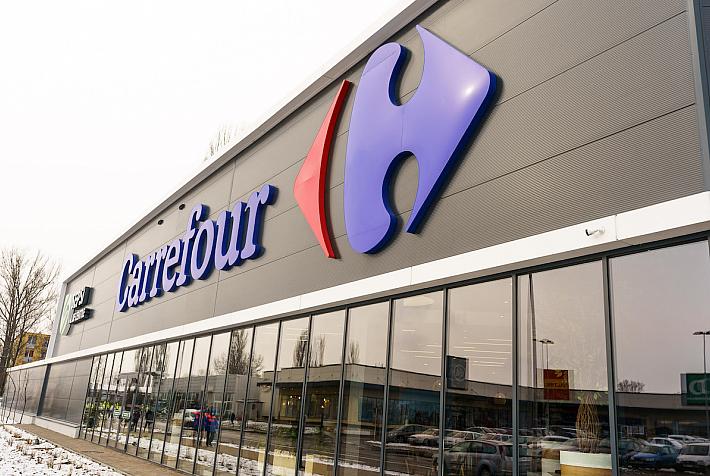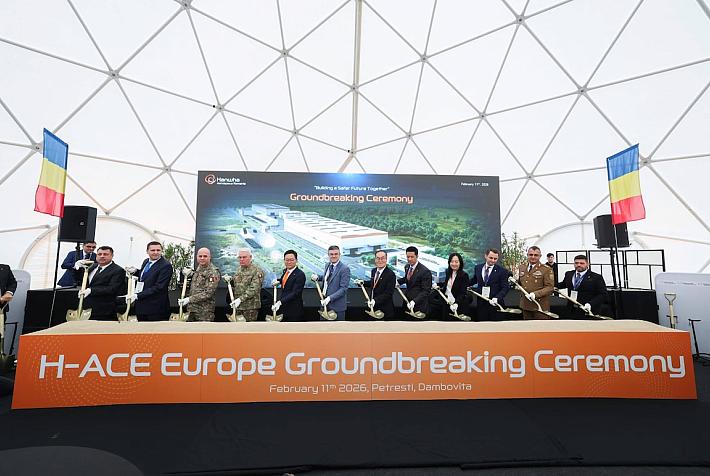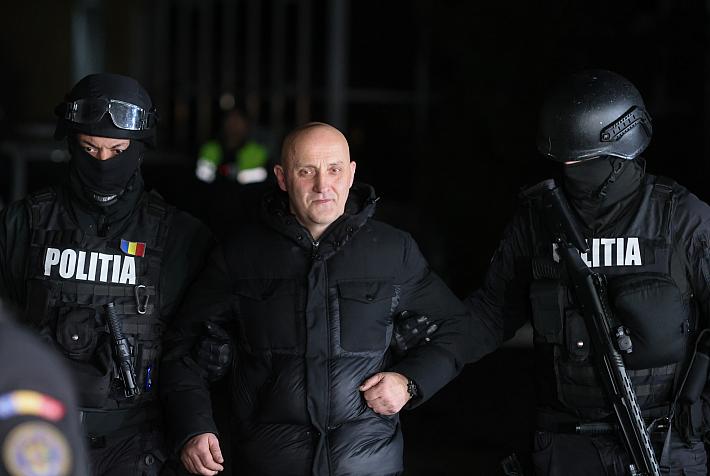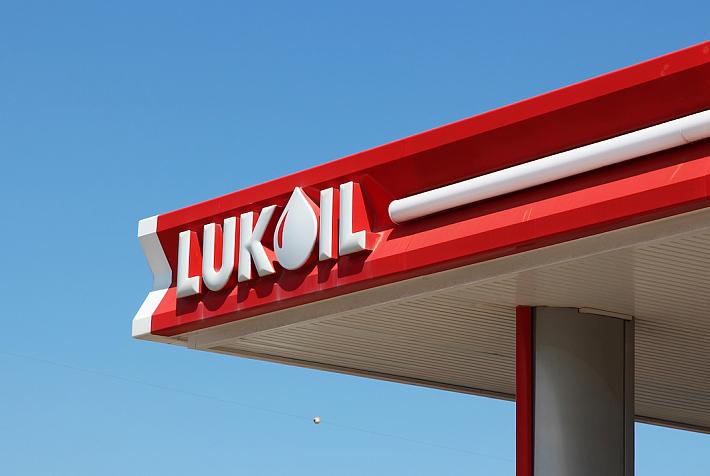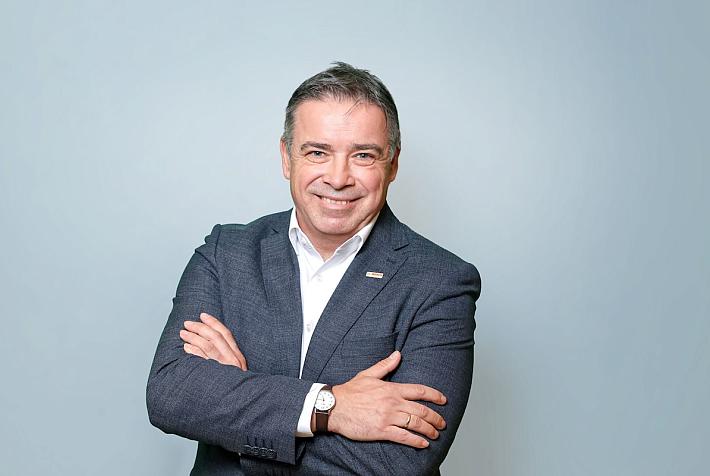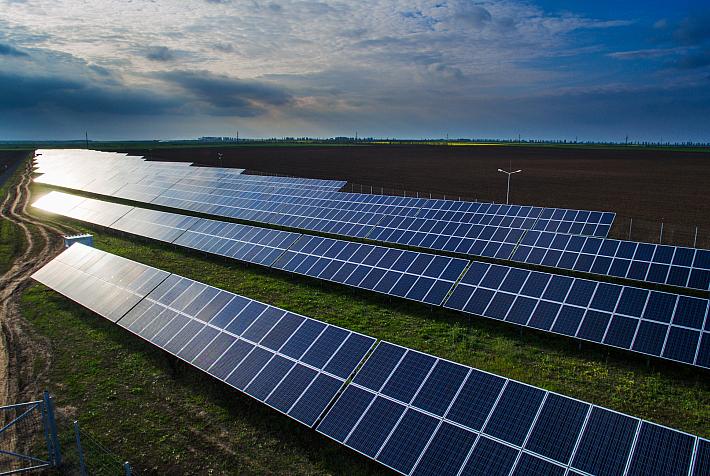Bucharest City Hall to renovate former Bristol Hotel
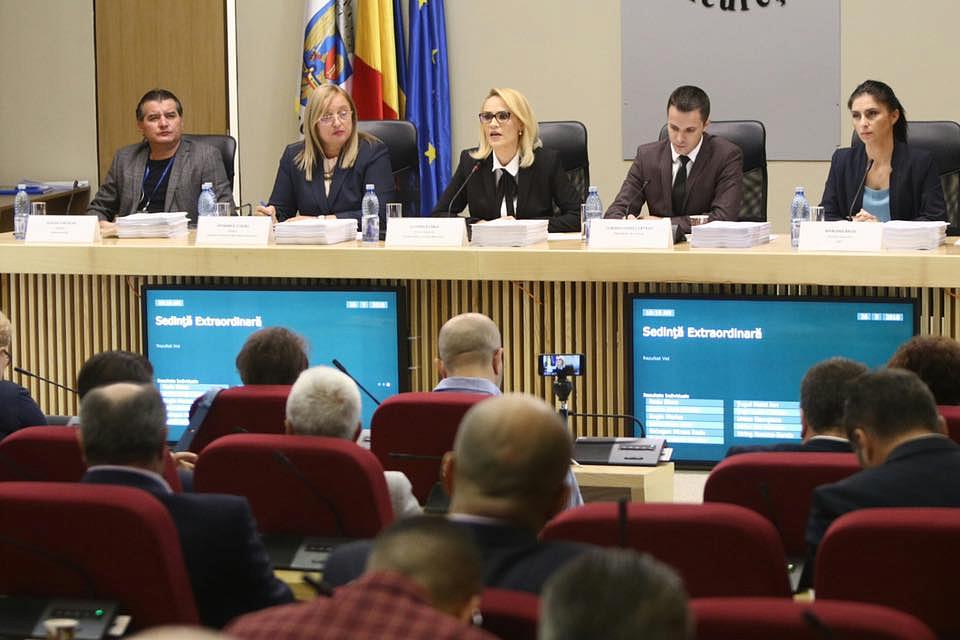
Bucharest City Hall wants to consolidate the building on Academiei Street no. 3-5, the former Bristol Hotel, and turn it into a 4-star hotel.
The estimated cost of this project is RON 121 million (almost EUR 25 million) and the municipality estimates that the work will take 21 months, according to the technical and economic indicators approved by Bucharest’s General Council, local Hotnews.ro reported.
The building is classified as seismic risk class I (most risky), it has two basements, ground floor, 3 floors and a bridge, and a built surface of 4,835 sqm. It belongs to the municipality.
"The whole building will be used as a 4-star category hotel. On the ground floor there will be the hotel reception, the restaurant with its own kitchen and specific functions. In the first basement there will be a kitchen, staff changing rooms, technical spaces and a spa area with Jacuzzi pool, sauna, massage. The second basement part will host technical areas and will complement the functions of the spa area with a fitness room. Upper floors (1-3) will have hotel rooms and a conference room," according to the approved draft resolution.
editor@romania-insider.com
(Photo source: Facebook / Gabriela Firea)







