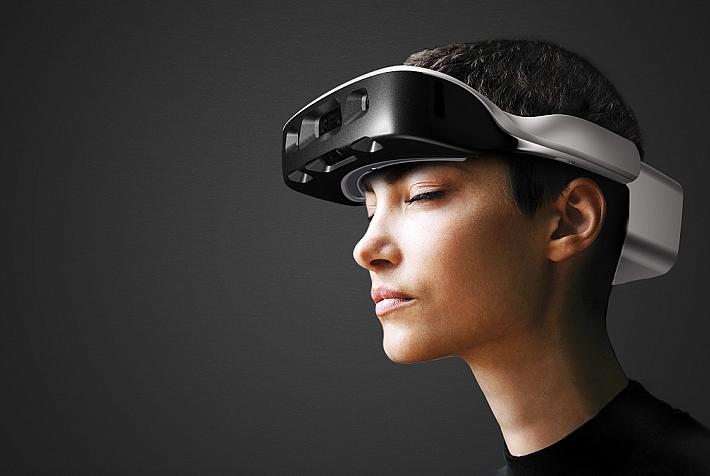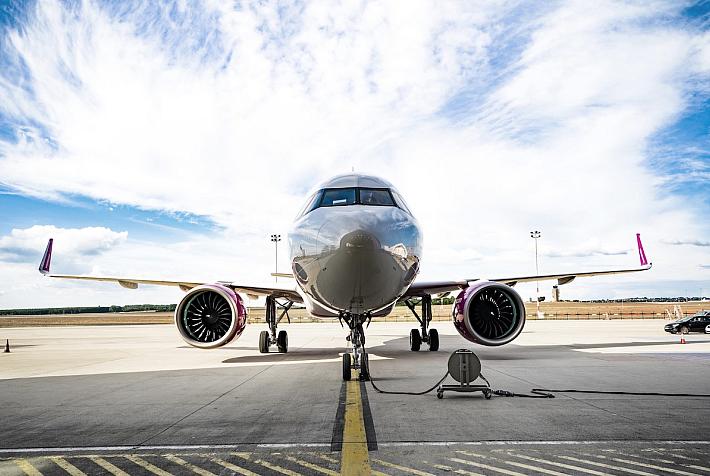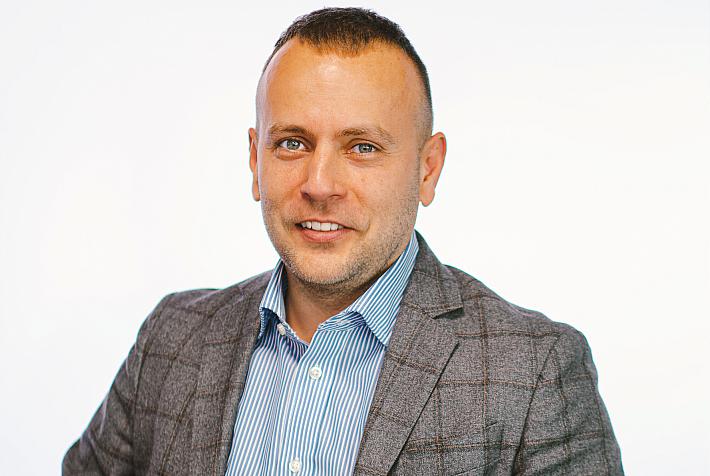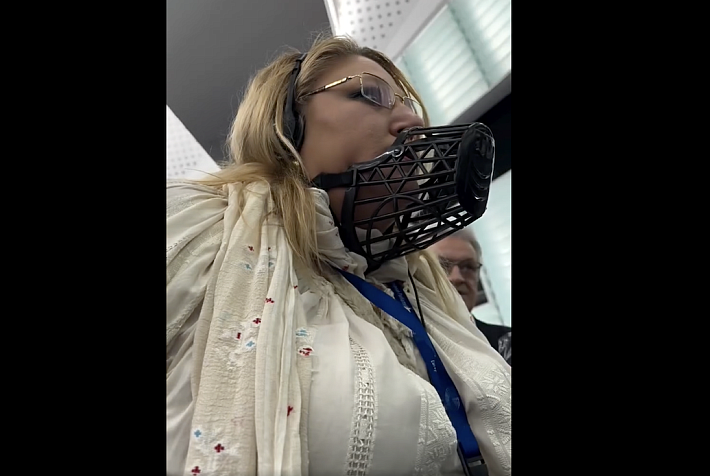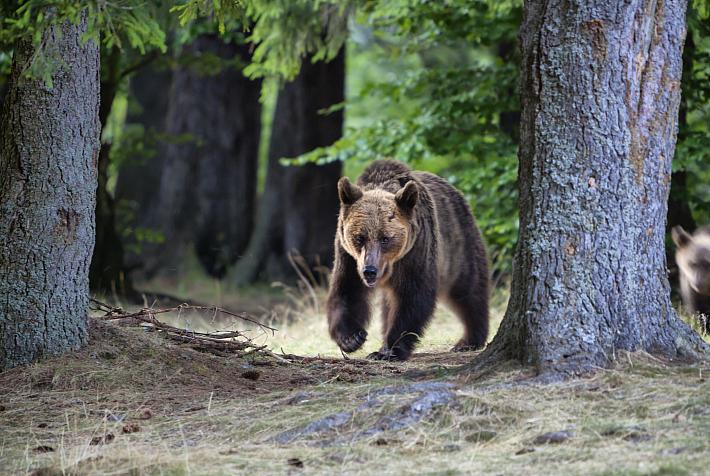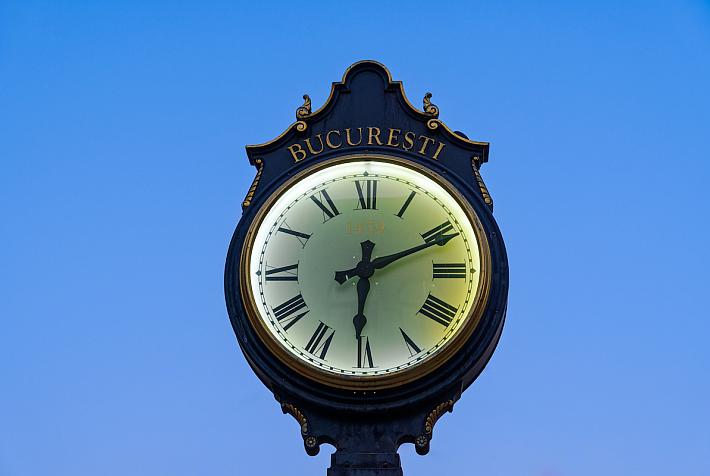The Romanian students, the sun and the traveling house

In the middle of the mall’s parking lot, a small house has started to take shape. It’s noon and the end-of-May heat is quite intense. The young workers who weld, attach panels and erect walls don’t seek the shade. They are working intensely under the early summer sun on what will be a sustainable house that’s set to travel to Paris, and then maybe, settle down in a Bucharest park. This small solar house might one day change people’s lives and the way the city looks.
Every now and then, people who park their cars before entering the nearby Baneasa Shopping City mall or the Ikea store come and gaze at the strange shape of the yet unfinished building. But work continues undisturbed and it’s pretty quiet on the construction site. With their yellow helmets and blue construction outfits, students turned construction workers stand out among the suited-up corporate employees who head to the IKEA restaurant for lunch.
The team silently rushes to finish the house by June 1. After that, they will dismantle it and send it to France.
But for the moment, in the middle of the parking lot, the prototype of this sustainable house is taking shape. A living space that should be both friendly to the environment and to the people who live in it. The 20 or so young people who work on the site try to adapt an energy efficient, sun-powered house into a green city residence to fit in a busy, noisy, gray city like Bucharest.
The house is called EFdeN and comes with a set of challenges. The first one is to be ready by June 1. Then, it needs to be dismantled and loaded into nine trucks. Romania’s sustainable house will travel from its temporary birth site in the mall’s parking lot to Paris, in France, where it will represent the country at in this year’s edition of Solar Decathlon Europe in Versailles.
But there's one last step before that: the Romanian team has to build the house again in Paris, by June 28. Then it’s time for challenge number two: compete against 19 other teams from other countries, and try to take the grand prize.
For the time being, people are welding, fastening nuts and bolts, taking measurements and checking against the design on a laptop.
“The greenhouse is the central element of the house. All the living spaces revolve around it. It will be a productive greenhouse which will also improve the air quality inside the house but also the psychical well-being of its inhabitants. In a city such as Bucharest, I think this is very important”, says Alex Vasiliu, architect-to-be and member of the team. He calls himself a Decathlete.
Alex and the team on site are just a fraction of the entire crew working on this project. A team of about 70 people, mostly students in senior years at Architecture, Construction Engineering and Automatics are working on three different sites. Some are building the exterior walls inside a hall given by Romstal, the main sponsor, while others are making the interior walls somewhere else.
Everything is sent to the construction site, where, with effort, the house slowly erects. It’s quite an effort, but not as big as the creative process behind, which took almost one year.
The main challenge was to line up the vision of creative architects with that of pragmatic technicians, which seem to rarely coincide in real life. The other main issue was how to integrate a greenhouse into the house.
It wasn’t easy to mix the greenhouse concept, which implies large windows, with the energy efficiency purpose, which demands smaller thermal transfer surfaces. They help keep a steady temperature inside without using air conditioning systems, which consume energy. But the team believe they found the right solution. Their house will be both nice to live in, and efficient.
On some 110 square meters of usable living space lay two bedrooms and a bathroom upstairs and a kitchen, a bathroom, a service space and the living-room downstairs. A good size for a townhouse, which, if produced industrially, would sell for about EUR 120,000, says Alex Vasiliu.
But that’s another challenge, for later. First, this prototype house might end up in a Bucharest park. “We’ve talked to the Bucharest mayor to place this house in Herastrau park, where it will be used as a research lab. We also plan to get the Living Building Challenge standard, which is the highest degree of efficiency that can be achieved nowadays, and we want to be the first building in Romania to get it,” says Laura Siu, one of the public relations officers of the project.
Even if her task is to promote the project, she also gets her hands dirty and does the hard construction work. Every helping hand is needed. The whole project costs a few hundred thousand euros, which the EFdeN team managed to get from sponsors.
Some of the people on the team, including project manager Mihai Toader-Pasti have done this before. Two years ago, another solar house, called Prispa, represented Romania in the competition final in Madrid. That was another traveling house. Back then, a family from Bacau bought the house, allowing the team – and the house – to travel to Madrid.
To make the trip to Paris, assemble the house at Versaille and then compete in the Solar Decathlon Europe, the team now needs EUR 1,800 more, which they hope to raise via the crowd-funding platform crestemidei.ro. This would take their project beyond borders, and even help EFdeN get international recognition. The N stands for nature.
Andrei Chirileasa, andrei@romania-insider.com
(Photo sources: Romania-Insider.com; EFdeN Facebook page)







