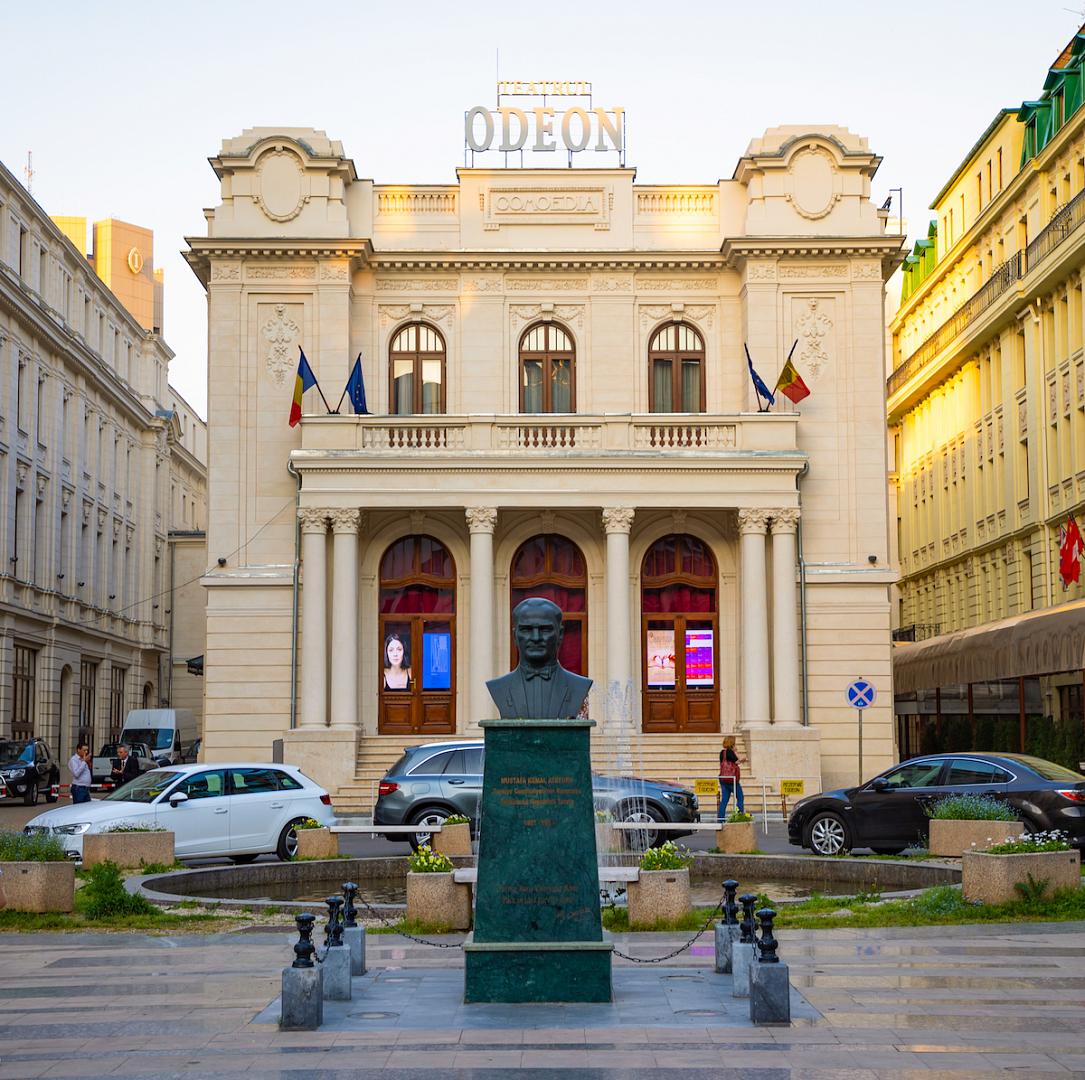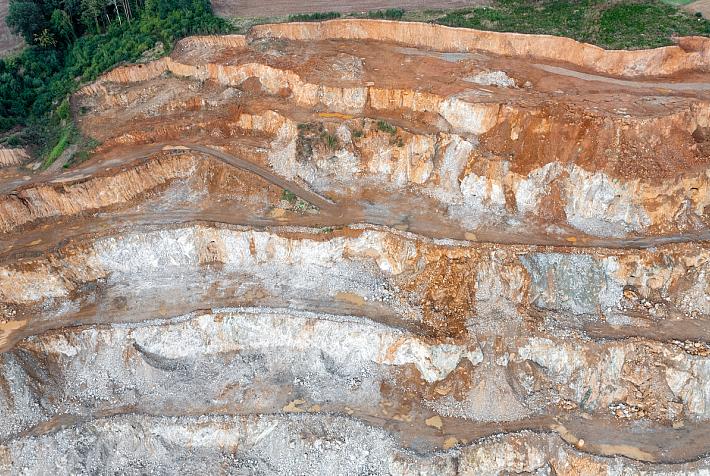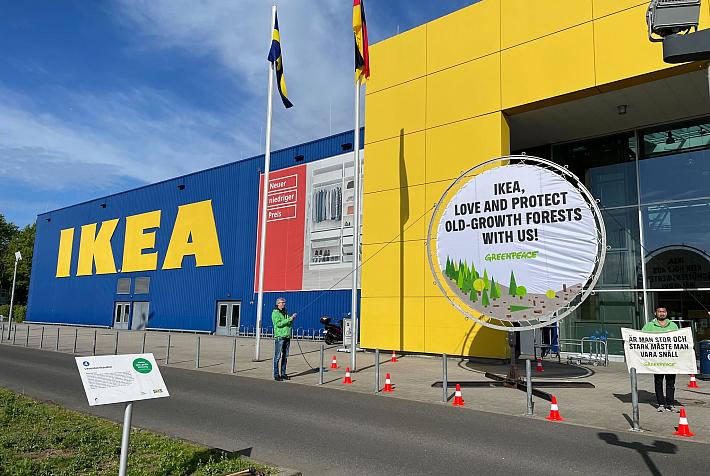Bucharest Centennial: Grigore Cerchez, leading representative of Neo-Romanian architectural style

Romania-Insider.com has started a series of articles about Bucharest landmarks of architecture or history, which have witnessed the last century of what is now the Romanian capital, and noteworthy people who have helped build the Romanian capital as it is today. This project is supported by the Bucharest City Hall through the Public Monuments and Touristic Heritage Administration (AMPT), within the cultural program Bucharest-Centennial.
Check the full series of articles dedicated to the Centennial on Romania-Insider.com here.
The end of the 19thcentury brought out the development of the modern Romanian state and of its public institutions, but also the emergence of the first generation of architects who advanced the Neo-Romanian style. While many of the public buildings in the Bucharest of the time had been designed by European architects, gradually, Romanian architects also started working on large public projects, some designed in this style.
It is the case of Grigore Cerchez (1850-1927), a Romanian architect who studied at the École Centrale des Arts et Manufactures (The Central School of Arts and Manufactures) in Paris. Upon his return to Bucharest, he was appointed chief-engineer with the Bucharest City Hall. He was in charge with designing the work to amend and deepen the course of the Dâmbovița river, and with a study for the city’s systematization plan.
Cerchez left his mark on several public buildings associated with the Neo-Romanian style, influenced by the studies he had taken abroad.
In part, The Neo-Romanian architecture is considered an aspect of the emergence of the national, modern culture. The Neo-Romanian trend, initiated by architect Ion Mincu, entailed the rediscovery of the local specific in modern architecture. At around the same time, the political events led to the Great Union of 1918, another expression of the national identity.
One of the public buildings considered an example of Neo-Romanian style that Cerchez designed is the Palace of the Architecture School, a construction which began in 1912. The architecture of the building, which hosts today the Ion Mincu University of Architecture and Urbanism, combines Byzantine elements, peasant architectural and ethnographic motifs and patterns of Ottoman art.
Another prestigious project that architect Grigore Cerchez worked on was the Cotroceni Palace. He was in charge with expanding the palace that served as a royal residence and furbished part of the interior. The White Room of the palace, which today carries the name of the architect, was furbished by Cerchez at the request of Queen Marie, in the Neo-Romanian style, with references to the traditions in Ţara Românească and Moldova of the 17thcentury. The hall resulted from the transformation of two other spaces, namely the Dance Hall and the Grand Dining Room, is the place where, in August 1916, Romania’s entrance into the First World War was signed. At the end of the war, the Great Union of 1918 was achieved.
Another landmark building linked to Cerchez’s name is the Comedia Theater, today the Odeon Theater on Calea Victoriei (opening picture). The building was modeled after the Odeon Theater in Paris, and inaugurated in 1911. It is one of the most elegant theaters in Bucharest and its Majestic hall is one of the few in Europe with a sliding ceiling, still working nowadays.
The facade of the Nature History and Antiquities Museums in Bucharest, today the Grigore Antipa National Museum of Nature History, was also designed by Grigore Cerchez. Furthermore, he worked on the design of the Palace of the Commercial Academy, today the building of the Academy of Economic Studies, alongside Saanen Algi and Culina Arghir, but also on the Clemența mixed school.
Having the patronage of high-profile politicians or noblemen of the time, he was also commissioned to work on private residences. As such, the architect worked on two houses in Bucharest, a mansion and a funeral monument at the Bellu cemetery for the Niculescu-Dorobanțu family. Moreover, historian Mihail Suțu entrusted him with designing his house in Bucharest and a villa in Constanța. Besides the two houses he designed for his brothers, Nicu and Ion Cerchez, the architect also worked on houses pertaining to other personalities of the time.
The Manu House, designed by him, and located in the Aviatorilor area, is a copy of the Biron Palace in Paris, which hosts the Rodin Museum. Prime minister Petru Groza, the leader of Romania’s first communist government, lived in the house, which later served as the headquarters of the Embassy of Argentina. After 1989, the house was given back to the rightful owners. In 2006 it was purchased by a private investor.
Another house in Bucharest that Cerchez designed, and which exemplifies the Neo-Romanian style, is the Dissescu House. It belonged to professor Constantin Dissescu, the author of the first Romanian course of constitutional law. The edifice stands out on the side facing Calea Victoriei with a loggia built in the spirit of the Brâncovenesc architecture.
Last but not least, Cerchez designed the plans of the Cantacuzino Castle in Buşteni, built at the request of Gheorghe Grigore Cantacuzino, a Prime Minister of Romania between 1899 and 1900 and 1904 and 1907. The castle also bears the mark of the Neo-Romanian style. At its inauguration, in 1911, it was one of the most modern castles, endowed with electricity and a water distribution network.
The list of buildings designed by Cerchez is much longer and includes in Bucharest the Sichleanu House, behind the Romanian Athenaeum, and the Princely Palace of King Mihai on the Kiseleff Boulevard. Also known as the House at the Road, the building was for a while a residence of King Carol II, his wife, Queen mother Elena, and of future King Mihai I. In the country, Cerchez also worked on the Palace of Justice in Galați and the Mihai Eminescu Theater in Botoșani.
The architect was also involved in various restoration projects, such as the ones of the Zlătari and Bucur churches in the capital, thus leaving behind an impressive legacy and an important contribution to the city’s architectural patrimony.
Sources:
Oana Marinache. Cerkez, Grigore P. Comentariu Critic (Critical Commentary) at www.e-architecture.ro
Căutările naționale - arhitectura neoromâneasca (The National Searches – Neo-Romanian architecture) at archi-web.com
La Pas Prin București: Palatul Institutului de Arhitectură Ion Mincu (Walking in Bucharest: The Palace of the Ion Mincu Architecture Institute) at agerpres.ro
Gociman Cristina Olga. Arhitecţi români creatori de patrimoniu cultural. Prezentare expozitie Londra (Romanian Architects Creators of Cultural Patrimony. London Exhibition Presentation) at www.icr.ro
Mari arhitecți români. Petre Antonescu şi Grigore Cerchez (Great Romanian Architects. Petre Antonescu and Grigore Cerchez ) at digi24.ro
Popescu Raluca Alexandra. Stilul arhitectural neoromânesc în clădirile din București (The Neo-Romanian Architectureal Style of Bucharest Buildings) at www.historia.ro
Dan Berindei, Sebastian Bonifaciu. București. Ghid touristic (Bucharest. Tourist Guide). Sport – Turism Publishing House, 1978
Silvia Colfescu. O copie bucureşteană a unui palat parizian (A Bucharest Copy of a Parisian Palace) at silviacolfescu.blogspot.com
Photo source: Shutterstock
















